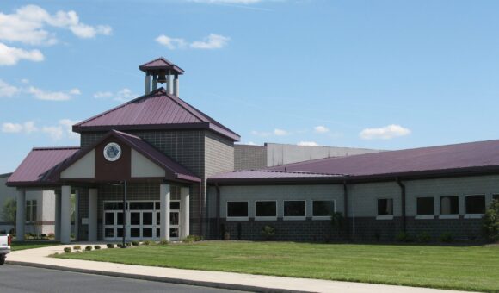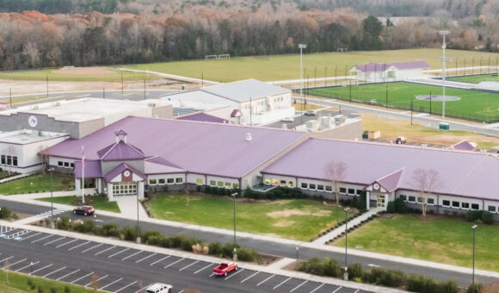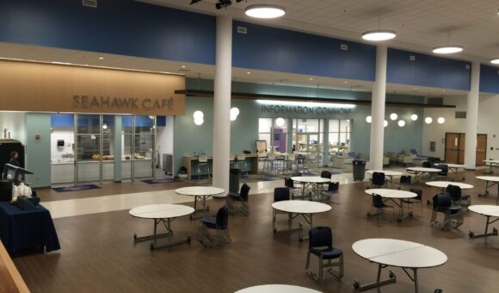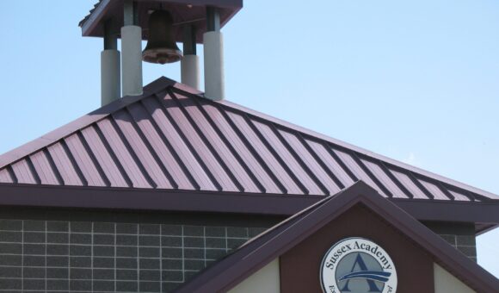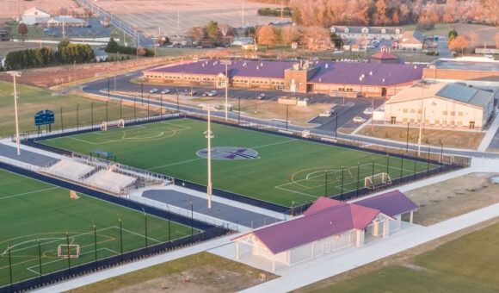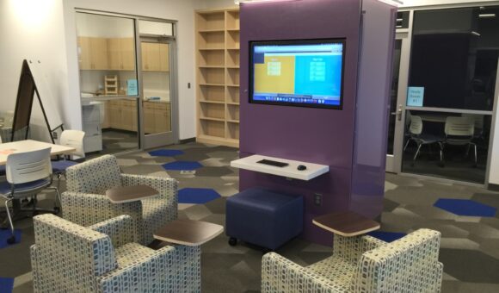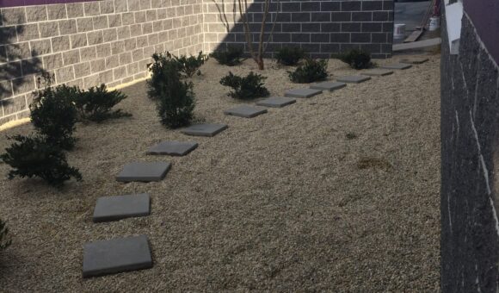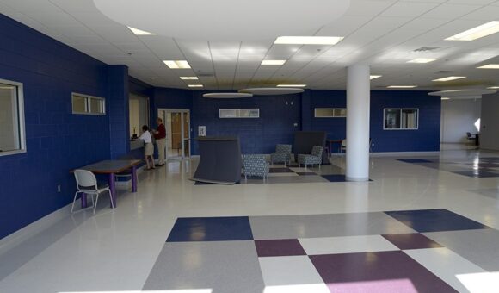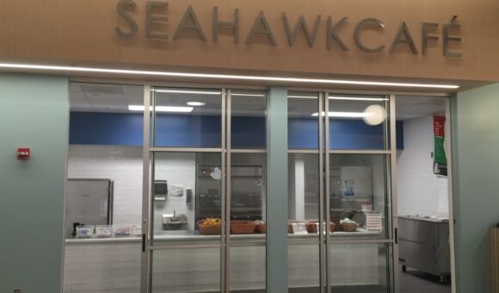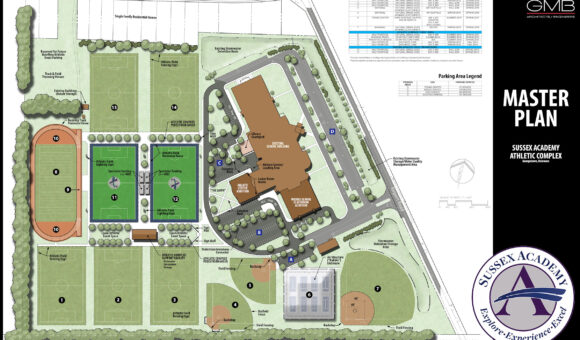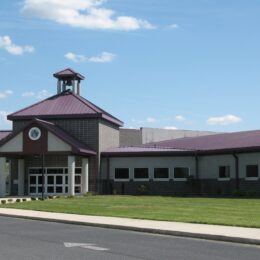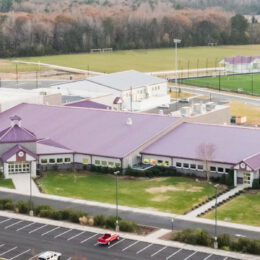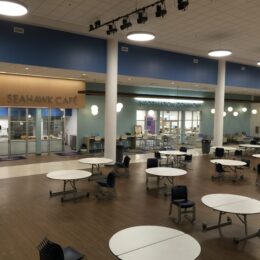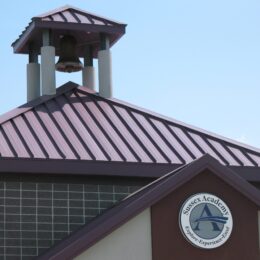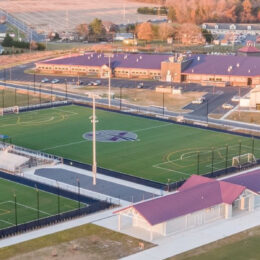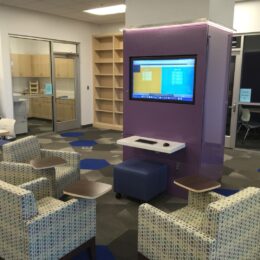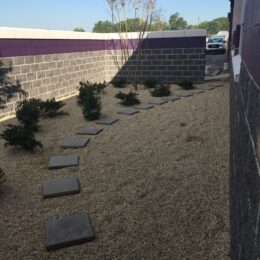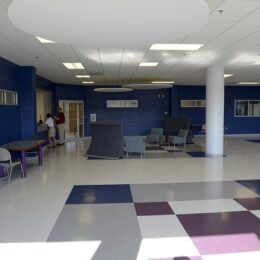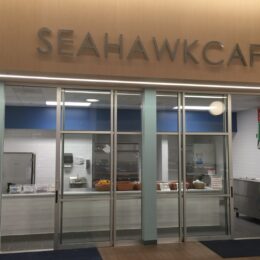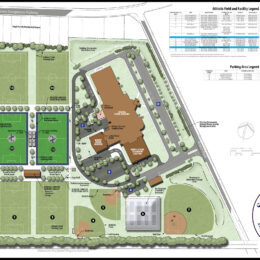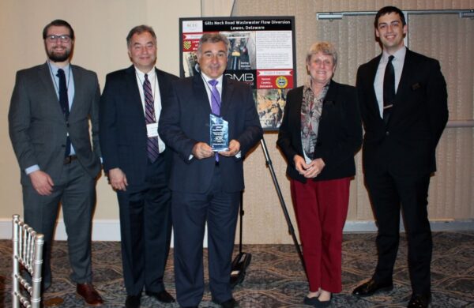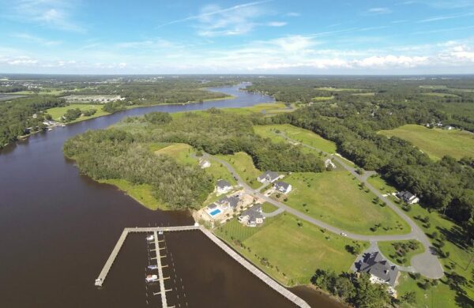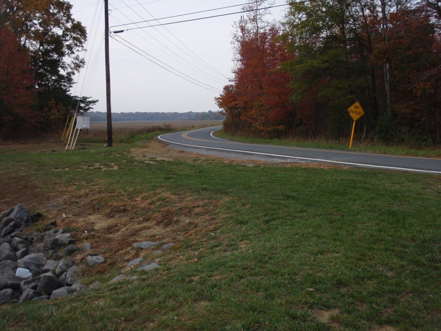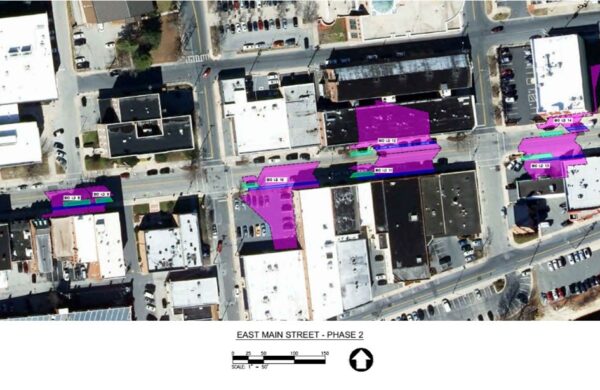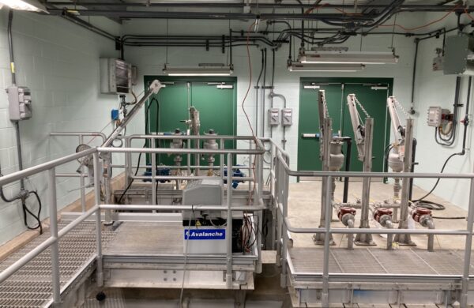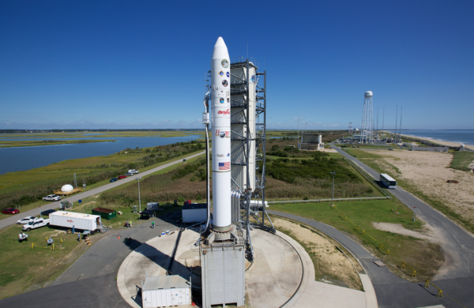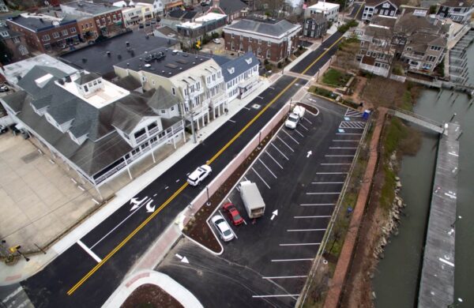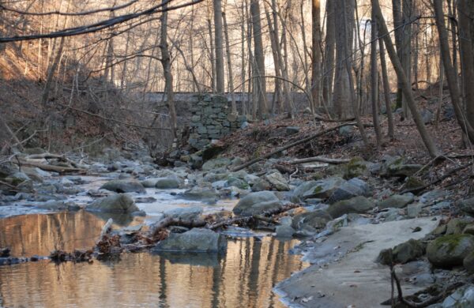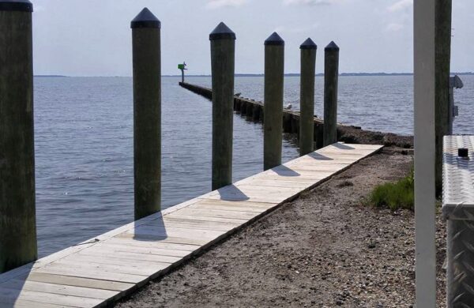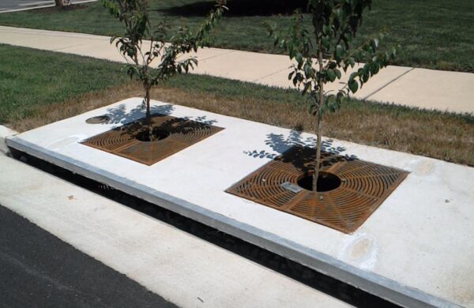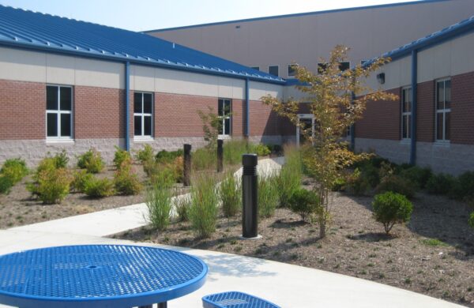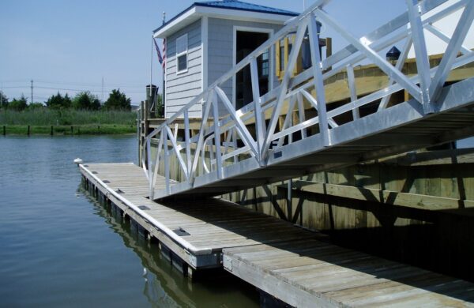Sussex Academy Charter School
Location Georgetown, DE
Client Sussex Academy
Size 22,000 sf; 18,750 sf; 21,844 sf
Date of Completion 2013, 2014, 2015
Services #Architecture #Civil / Site Engineering #Structural Engineering
Sectors #Educational Facilities #Infrastructure #Institutional #Recreational #Stormwater Management #Sustainable Site Design
Sussex Academy is a public charter school offering an accelerated academic program for the students of Delaware in grades kindergarten through twelve. GMB assisted Sussex Academy with fit-out services after they purchased the facility from Delmarva Christian High School (DCHS) in 2013. GMB served as the designer of the original facility for DCHS in 2002.
Phase 1
Phase 1 services included the design and fit-out of the existing main lobby, tower lobby, administrative offices, nurse’s office, and eight (8) classrooms in unfinished portions of the former Delmarva Christian High School. Phase 1 construction was completed in late 2013.
The finished main lobby was designed as a social commons and internet café space for student gatherings before and after school and during open periods in the school day. Furnishings and amenities included café tables and chairs, upholstered sofa and chair settings, plasma screen TV’s and internet access, a lively color palette and lighting, and acoustical ceiling clouds.
Phase 2
Phase 2 services were constructed in 2014 and included the fit-out of six (6) shell classrooms and Girls and Boys locker rooms.
Phase 3
The 3rd phase (completed in 2015) was for the cafetorium/library/Seahawk Cafe conversion. This involved a complete renovation of the existing cafeteria into a multipurpose auditorium with a stage. The existing commercial kitchen was subdivided into a new digital Information Commons Library (where the number of hard copy books was greatly reduced in favor of digital resources), and an outdoor reading area. The remainder of the old kitchen space was converted into a café-style serving area with reduced scope cooking kitchen support. The cafetorium was designed for orchestral and theatrical performances, films, and school events, and included acoustical treatments and sound and lighting systems.
Athletic Field Complex
GMB was also contracted for the design of stormwater management using green technologies for the school expansion and a new athletic field complex, including:
- Middle School and Aquatic Center additions
- “The Nest” – Concession stand and restrooms
- Multipurpose fields – 4 natural grass (sod), 2 synthetic turf
- Track/field venues
- Tennis center
- Baseball and softball fields
- Pedestrian green & walkways Parking lot and bus loop
- Stormwater BMPs (Raingarden, Sand Filter, Porous Pavement, Underground Detention, Extended Detention Basins

