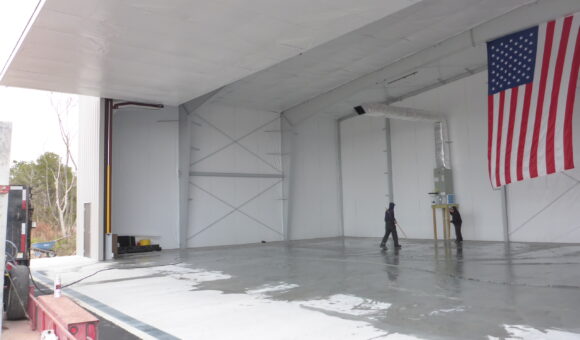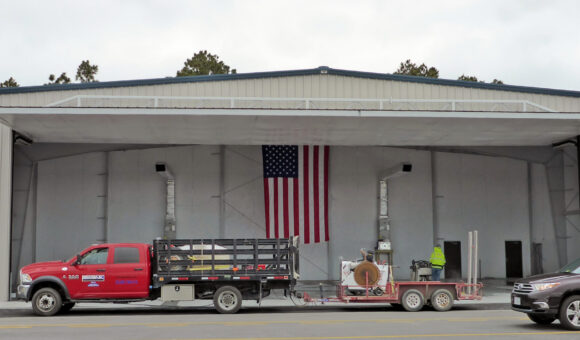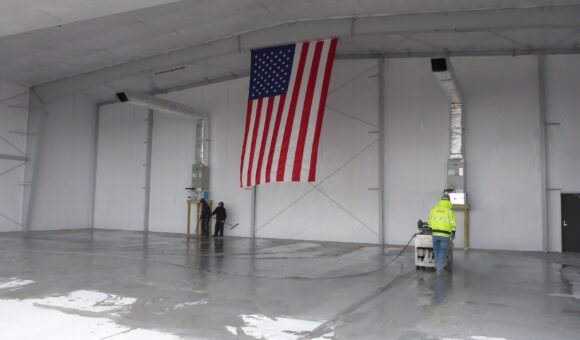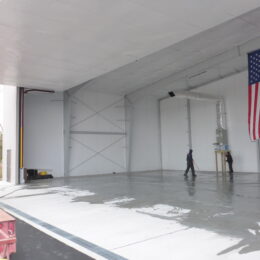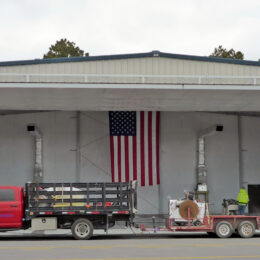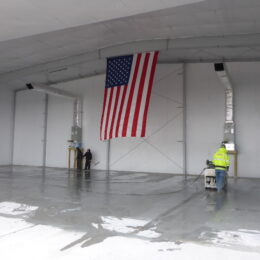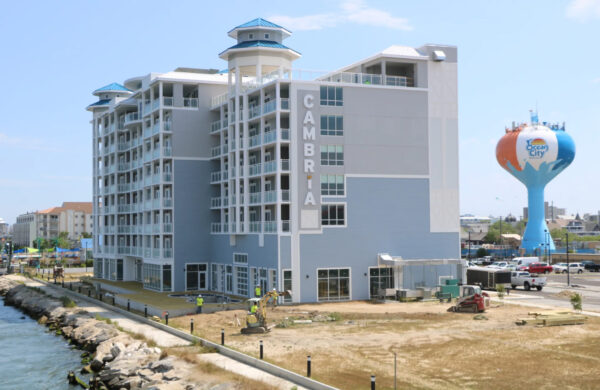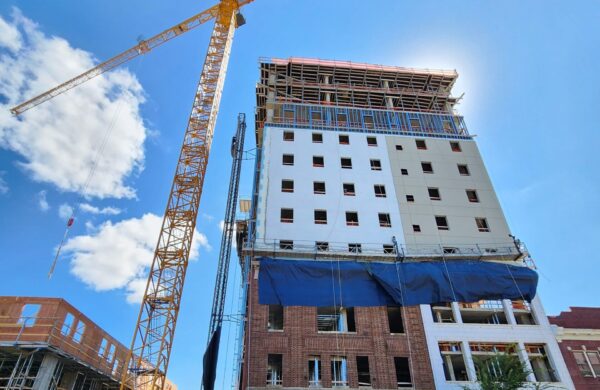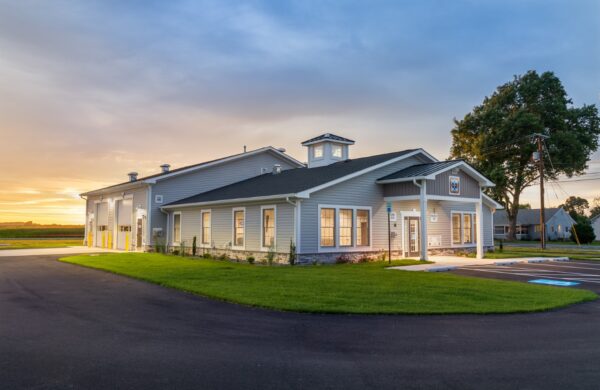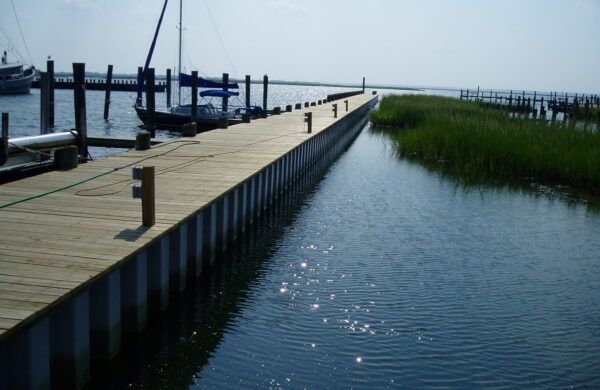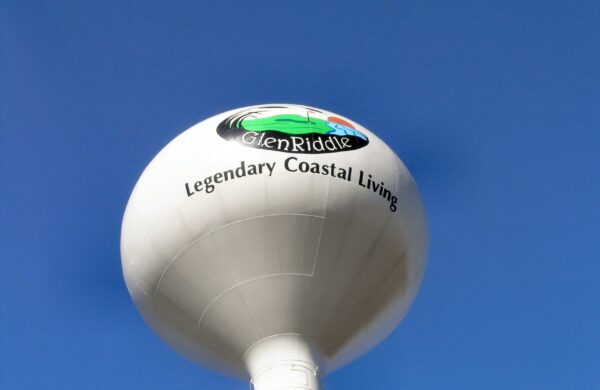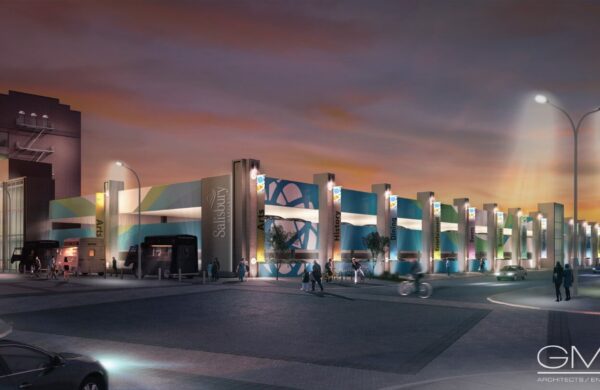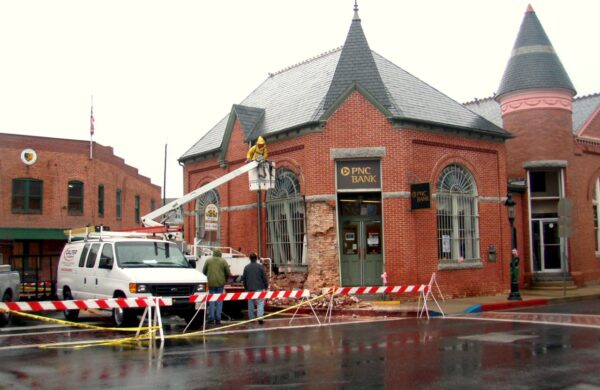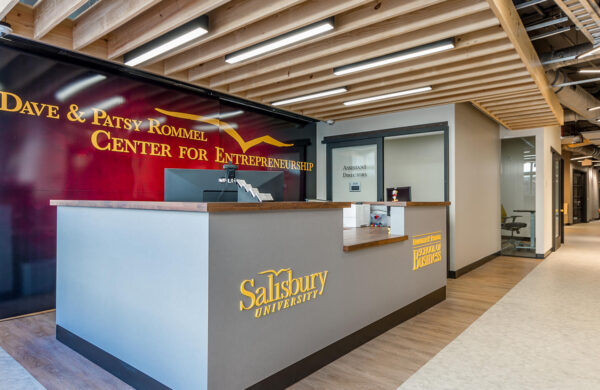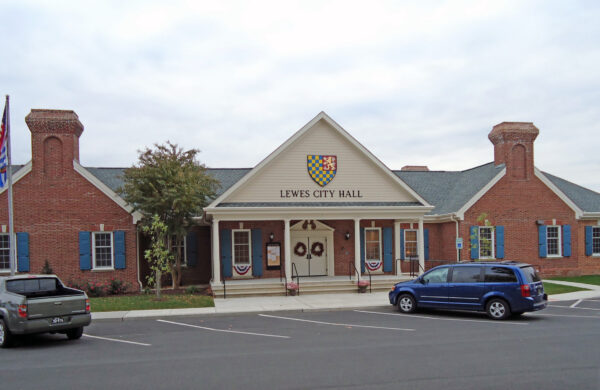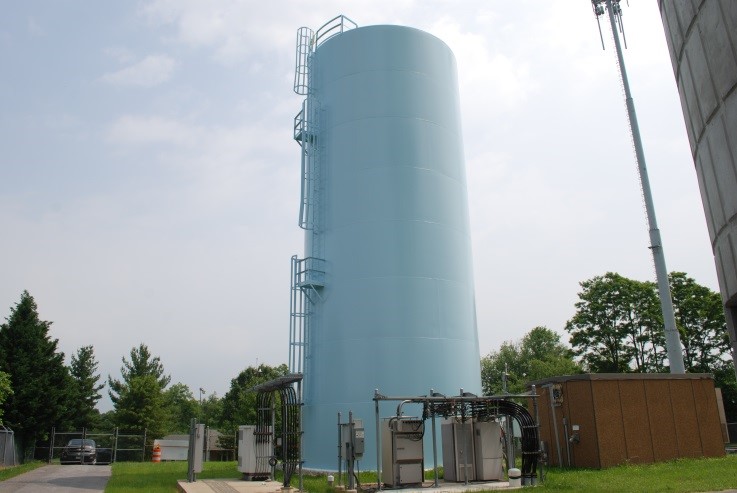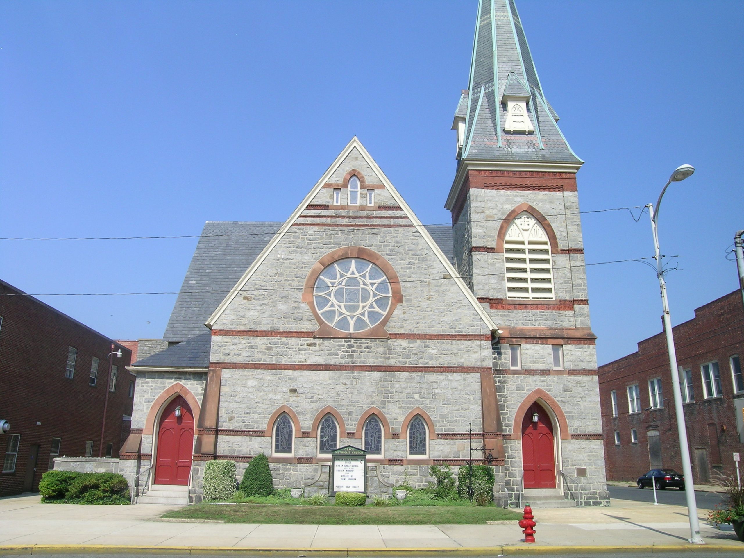NASA UAS Airstrip Hangar
Location Wallops Island, VA
Client Mid-Atlantic Regional Spaceport (MARS)
Size 8,500 SF
Date of Completion 2018
Services #Architecture #Construction Services #Structural Engineering
Sectors #Aerospace & Aviation #Industrial
GMB provided architectural and engineering services for the design of a new 8,500 square foot pre-engineered metal building to be used as a hangar for unmanned aircraft systems (UAS) at NASA’s Wallops Island Flight Facility. The design incorporated conventional pre-engineered metal building components including rigid frames, z-girts, z-purlins, standing seam metal roofing, and metal siding. The building includes a second-floor portion within the building of approximately 1,000 square feet, the ground level of which will contain nonhazardous storage.

